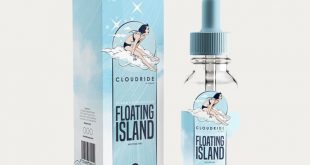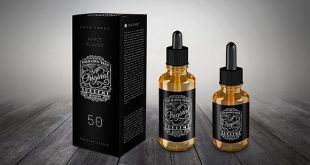The flat roofs insulated in the rules of the art bring a very good thermal performance, without thermal bridge, at a very reasonable price. On OSB structure or concrete slab, flat roof insulation is simple, fast and without heat input if certain requirements are met. Here is a guide explaining the different solutions for implementing flat roof insulation with waterproofing made with an EPDM cover.
Moisture management in the insulation of flat roofs.
Flat roofs are demanding (from a physical point of view of the building) and there are several solutions to isolate them. Because of the highly watertight EPDM, these roofs are closed to the diffusion of water vapor to the outside and the moisture contained in the wall can then be evacuated only inwards, which requires conditions special.
In summer, the direction of water vapor diffusion is from outside to inside when temperatures (and / or vapor pressures) are higher outside. In the case of flat roofs, it is necessary to capture a maximum of solar radiation, to ensure the drying of insulation. This is even more important for roofs weighted by gravel or vegetation, which hinder solar radiation.
Basic instructions for the implementation of insulation.
Whatever the insulation solutions presented in the next chapters, we invite you to respect these instructions during the implementation:
Insulation performance
The thicknesses of insulation will not be the same depending on the climate of your region. Predict R = 5 in the south and R = 6 to 7 in the north and east.
Seal for good insulation
– For long-lasting and efficient insulation, the waterproofing must be ensured by the correct implementation of the EPDM cover.
– The height of the acroterium must be at least 10cm and the EPDM membrane must completely cover the acroterium.
– If there is a wall lining the roof, the membrane must rise at least 15cm from the wall and fix it with a flashing that seals.
Limit conditions of calculation
All these tips come from a multitude of models on WuFI and are valid with the following limiting conditions:
- Altitude less than or equal to 800m.
- The outer membrane must be dark (dark gray or black).
- The construction must not be permanently located in a shaded area.
- Mandatory use of dry wood (<20%) and dry materials.
- No air gap between structural panel and insulation.
- Use of materials open to diffusion inside (plasterboard, Fermacell panel for example).
- The slope must be at least 3% (1.72 °).
- Airtightness respecting at least RT 2012.
- Normal relative humidity (between 30% and 70%).
For all divergent cases at the above points (especially for shading or outer membrane bare), over-insulation is recommended. The thermal resistance to be added depends on the nature and thickness of the main insulation. It will ensure temperatures sufficient to limit the relative humidity and therefore the condensation. In all these constructions, an airtightness perfectly realized will be essential.
The 3 insulation techniques of flat roofs
To isolate flat roofs, vegetated or not, there are 3 techniques that are mainly distinguished:
The cold roof
The insulation “cold roof” is to isolate the roof from the inside. Thus the supporting structure of the flat roof, whether concrete or wooden, remains exposed to external conditions.
The hot roof
“Hot roof” insulation consists of insulating the roof from the outside. Thus the supporting structure of the flat roof is not exposed to external conditions. With this technique, thermal bridges are eliminated.
Mix insulation 2/3 – 1/3
This is to isolate the flat roof with a mixture 2/3 of insulation “hot roof” and 1/3 of insulation “cold roof”. With this handset, we combine the advantages of each technique.
Concrete flat roof insulation
In this case, the EPDM cover will be glued on the concrete slab with a neoprene glue. Below, you will favor a semi rigid wood fiber insulation that is more thermally efficient than a rigid insulation and therefore will require less thickness for better insulation. It will be maintained by keeping track of the internal facing (OSB fermacell ceiling, plasterboard, …). Before installing the siding, you will install an Intello steam brake to regulate the humidity in the insulation .This composition is not ideal but it can work with a reduced insulation thickness. The concrete is airtight and very inert, so the insulation interface with the slab is relatively hot, but beyond a thermal resistance of 3.4m²K / W insulation, the risk of condensation is not to be excluded. The concrete slab greatly limits the possibility of drying inwards since the wall requires a large amount of solar radiation to heat up.
Insulation above flat roof concrete slab
This insulation solution is much thermally efficient than the previous one because the insulation is placed over the slab. Moreover it is ideal to carry out a revegetation on top. The vapor barrier Vap alu sticks on the concrete slab before the installation of a type of insulation PIR. It protects the insulation against any penetration of moisture from the heated interior. The EPDM cover will be glued on the PIR insulation or weighted in the case of the laying of a vegetation over it.
Flat roof insulation in OSB and wood structure.
This configuration, called cold roof insulation, works well as long as the roof is sunny and the thickness of the insulation remains less than 500mm. It is highly recommended to create a technical gap on the inside (between the inner facing and the steam brake) to allow the ducts to pass without piercing the vapor brake or degrading the insulation. On the other hand, the insulation must be in contact with the OSB board to avoid an air gap harmful to this place. In fact, a non-ventilated air space on the underside of the OSB can accumulate moisture from the water vapor of the indoor air. There will be a high risk of OSB degradation. The insulation may be soft wood wool panels wedged between the rafters of the flat roof or cellulose wadding blown into the caissons above the vapor brake.
OSB roof insulation
Less sensitive to the sunshine condition, this solution with the insulation above the wood structure isolates well and removes all thermal bridges. Its main problem is the low heat resistance in summer due to the low phase shift value of the PIR insulation.It will not be necessary to use an internal hygrovariable vapor retarder. A vapor barrier with fixed Sd value Vap alu glued on the OSB supporting structure will be sufficient to protect the insulation from any penetration of moisture from inside the house. The PIR insulation boards will be placed on the Vap Alu glued on the OSB. The EPDM cover will be glued on the PIR insulation or weighted in the case of the laying of a vegetation over it.
Mixed insulation on OSB roof and between joists.
This configuration is a mix between the two previous solutions. It consists of insulating above the OSB supporting structure with PIR polyurethane panels and underneath with a wood wool between the rafters. For optimum thermal efficiency, the rule of 2/3 – 1/3 of insulation (in resistance value R) must be respected. 2/3 of the insulation is above the vapor barrier, and 1/3 of the insulation is below the vapor barrier.As in the previous case, it is highly recommended not to break the steam brake or degrade the interior insulation by wanting to create a technical vacuum. You can use six box hangers or batten against the rafters, leaving gaps between the battens to pass the ducts. The EPDM tarpaulin will be bonded to the PIR insulation or weighted in the case of revegetation. This type of flat roof insulation works very well as it is based on a hot roof and cold roof mix. This has the advantage of eliminating all thermal bridges and of having a good thermal inertia against the heat of the summer.
Wood fiber for the insulation of flat roofs.
Recently, wood fiber board manufacturers have developed insulation boards that are suitable for replacing polyurethane insulation. The Steico roof dry fiberboard is particularly well suited for the implementation of a warm roof insulation or 1/3 2/3 mix.The implementation is generally the same as recommended in this document. You will notice that the installation of a vapor barrier aluminum on the roof is not recommended by the manufacturer
Complementary insulation by greening the roof.
A green roof shields the sun’s radiation on the roofing and waterproofing materials of flat roofs. The plants are thus subjected to mechanisms of evapotranspiration, shading and reflection that help protect the building against high temperatures. However, exact measurements of direct benefits are variable for the building. Vegetation is composed of living materials making it almost impossible to calculate its insulation coefficient R. Vegetation, humidity, rainfall, temperature … everything comes into play and changes according to the seasons. A meadow type roof 30 cm high provides thermal benefits in summer, but in winter, it will be much less effective because the grass will be reduced to a few centimeters. In contrast, small crassulaceous shrubs will be more effective in winter than in summer.The impact on energy consumption is easier to calculate. The studies carried out, in plain or in mountain, on buildings before and after the greening of their roof raise a level of energy saving of energy around 20%, or even slightly higher in the warmer regions the summer. In all cases, the choice of flora and the thickness of the substrates are vital to limit maintenance and irrigation and thus ensure the sustainability of the green roof.We offer Ready Made Roofs and Boundary Walls
For more details:www.hanjra.com.pk
 Bloggers Trend Keeping You Up To Date
Bloggers Trend Keeping You Up To Date






