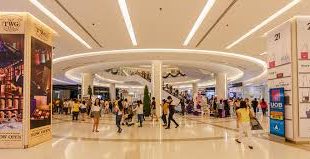Employed vertically and horizontally, as load-bearing walls and floors, modular multilayer panels have easily provided the superstructure of a set of mountain chalets.The Outalays Shelters is a program of seven collective cottages and one individual under construction in the resort of Grand-Bornand. Each building must accommodate between six and ten apartments. All 40 dwellings, totaling a net floor area of 2,500 m2, represent a construction cost of approximately 1,900 e per m2. The constructive principle retained, traditional in its concept, is to create a concrete base and a wooden superstructure, the latter having been chosen for its environmental virtues. For each cottage, the lower part consists of two buried levels including parking for large chalets, or a habitable ground floor for small buildings. On this seat, are stacked two or three levels in solid wood. The adaptation to the project of this system composed of multilayer panels required a rigorous study conducted by the design office integrated with the frame company, together with the local architect. For each level of each cottage, it was necessary to establish precise layout plans, from 3D drawings, of the various panels, such as walls, slabs and frames. This is to list and number, piece by piece, the wooden elements that are then prefabricated, within the Austrian Santner factory.
A modular constructive process
A great precision is needed, knowing that the panels, cut by automata, are all equipped with their own bookings (drilling for window and door, tongue, etc.). Finished, they are then transported by truck and delivered on the site. Then, they undergo final cuts of adaptation in the workshops of the company The Men of the Country, namely the rebates of the walls and the grooves for the electrical incorporations. For each of the chalets planned, the site is divided into two phases. The first is to make the two basement levels or the ground floor in reinforced concrete, with the prefabricated system. It comprises precast walls (two thin concrete walls connected by metal stiffeners) and conventional slabs. In addition, the stairwells and separative dividers (250 mm) are also made of concrete, for the sake of acoustic comfort. This flat seat offers a solid base supporting the land, for the wooden realization of the upper floors. On this concrete slab are first anchored solid wood soles of 60 x 80 mm calibrated in planimetry, on which are sealed waterproof and acoustic elastomeric seals. These rails welcome the load-bearing walls. These are composed of wooden panels 208 mm or 232 mm thick and a floor height of 2.50 m, are provided with rebates in foot. Thus, the first panel, blocked laterally, is incorporated in the sole, thanks to its low rebate. It is then held vertically by a metal stay. All panels are moved and positioned using a crane.
High performance assembly and assembly
Then, the other panels, with grooves on their chamfer, are placed and assembled together, using false wooden tabs of 54 x 27 mm. In addition, a vertical elastomeric seal is inserted to make the panels airtight and watertight. They are then screwed laterally, in the lower part, on the rails. Only the panels of the corner walls are assembled vertically by lag bolts, every 25 cm: the visible edge “coutured” being dressed with a board.The laying of the slabs begins when all the walls are implemented, around the building. To ensure the required span of 4.50 m, the panels used here are 1.25 m wide and 144 mm thick. The thickness of the element is defined according to the predetermined range and load. The panels are laid horizontally on the top of the peripheral wood walls and against the concrete slabs,thanks to support crows. Then, they are joined together by 27 x 110 mm wooden joint covers, affixed and glued on the top of the grooved panels. They are fixed on the walls by lag bolts. Then all the walls of the second floor are set up on the wooden slab, following the same technique used for the first floor.
Alliance of wood and concrete
The floors are then completed. They are covered with a 100 mm cast slab, on which is applied a 40 mm Domisol glass wool sound insulation which accommodates a 60 mm lightened screed.
The latter incorporates a heated floor. The top of the floor receives as floor covering, or a floor or tile 15 mm thick.
Our precast boundary walls are durable, stable and versatile. We are also dealing with precast girder slab roofing system and are durable.Our Precast Concrete Girder Slab and Boundary Walls are cheap.For more:www.hanjra.com.pk
 Bloggers Trend Keeping You Up To Date
Bloggers Trend Keeping You Up To Date






